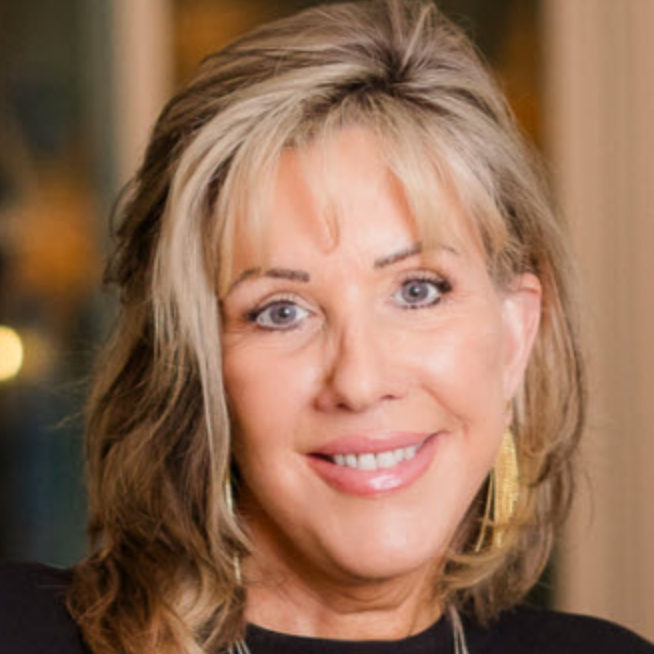Bought with DASH Carolina
$360,000
$369,890
2.7%For more information regarding the value of a property, please contact us for a free consultation.
338 Cottage Hill Way Raleigh, NC 27604
3 Beds
3 Baths
1,653 SqFt
Key Details
Sold Price $360,000
Property Type Single Family Home
Sub Type Single Family Residence
Listing Status Sold
Purchase Type For Sale
Square Footage 1,653 sqft
Price per Sqft $217
Subdivision Allen Park
MLS Listing ID 10102129
Sold Date 10/09/25
Style House,Site Built
Bedrooms 3
Full Baths 2
Half Baths 1
HOA Y/N Yes
Abv Grd Liv Area 1,653
Year Built 2025
Lot Size 3,049 Sqft
Acres 0.07
Property Sub-Type Single Family Residence
Source Triangle MLS
Property Description
Meet The Creator at 338 Cottage Hill Way — a home made for good ideas, better vibes, and late-night inspiration. Pocket office? Check. Coastal-calm design? Yes please. Fireplace and cozy mornings? Don't even get us started.
That view says it all!!!!
One of the last few homes available for an end of summer closing!
1.6 Miles to Publix
1.7 Miles to Target
6.5 Miles to WakeMed
4.3 Miles to Lowes Foods
8 Miles to Downtown Raleigh
Milburnie Park - Neuse River Trail 4.1 miles
Location
State NC
County Wake
Community Clubhouse, Fitness Center, Park, Playground, Pool, Sidewalks, Street Lights
Direction 906 Allen Park Drive - Model Address Follow I-540 E to Wake Forest, US-1; Take exit 20 Buffalo Rd; L onto Buffalo Rd; R onto Forestville Rd; R onto Old Milburnie Rd; L onto Allen Park Dr
Rooms
Other Rooms • Primary Bedroom: 13.2 x 12.1 (Second)
• Bedroom 2: 11 x 10.4 (Second)
• Bedroom 3: 11 x 10 (Second)
• Dining Room: 13.7 x 10.1 (First)
• Family Room: 13.7 x 13.4 (First)
• Kitchen: 13.2 x 15.1 (First)
• Other: 4.9 x 6.8 (First)
Primary Bedroom Level Second
Interior
Interior Features Bathtub/Shower Combination, Double Vanity, Kitchen Island, Open Floorplan, Pantry, Quartz Counters, Smooth Ceilings, Walk-In Closet(s), Walk-In Shower, Water Closet, Wired for Data
Heating Central, Forced Air
Cooling Central Air, Zoned
Flooring Carpet, Ceramic Tile, Vinyl
Fireplace No
Window Features ENERGY STAR Qualified Windows,Screens
Appliance Dishwasher, Disposal, Gas Range, Microwave, Plumbed For Ice Maker, Tankless Water Heater, Water Heater
Laundry Electric Dryer Hookup, In Hall, Inside, Laundry Closet, Upper Level, Washer Hookup
Exterior
Exterior Feature Rain Gutters
Garage Spaces 2.0
Pool Community, Outdoor Pool
Community Features Clubhouse, Fitness Center, Park, Playground, Pool, Sidewalks, Street Lights
Utilities Available Cable Available, Electricity Connected, Natural Gas Available, Natural Gas Connected, Phone Connected, Sewer Connected, Water Available, Water Connected, Underground Utilities
View Y/N Yes
Roof Type Shingle
Street Surface Asphalt
Porch Front Porch, Patio
Garage Yes
Private Pool No
Building
Lot Description Landscaped
Faces 906 Allen Park Drive - Model Address Follow I-540 E to Wake Forest, US-1; Take exit 20 Buffalo Rd; L onto Buffalo Rd; R onto Forestville Rd; R onto Old Milburnie Rd; L onto Allen Park Dr
Story 2
Foundation Slab, Stem Walls
Sewer Public Sewer
Water Public
Architectural Style Arts & Crafts, Charleston, Transitional
Level or Stories 2
Structure Type Board & Batten Siding,Brick,Fiber Cement
New Construction Yes
Schools
Elementary Schools Wake County Schools
Middle Schools Wake County Schools
High Schools Wake County Schools
Others
HOA Fee Include Maintenance Grounds
Senior Community No
Tax ID see recorded map
Special Listing Condition Standard
Read Less
Want to know what your home might be worth? Contact us for a FREE valuation!

Our team is ready to help you sell your home for the highest possible price ASAP



