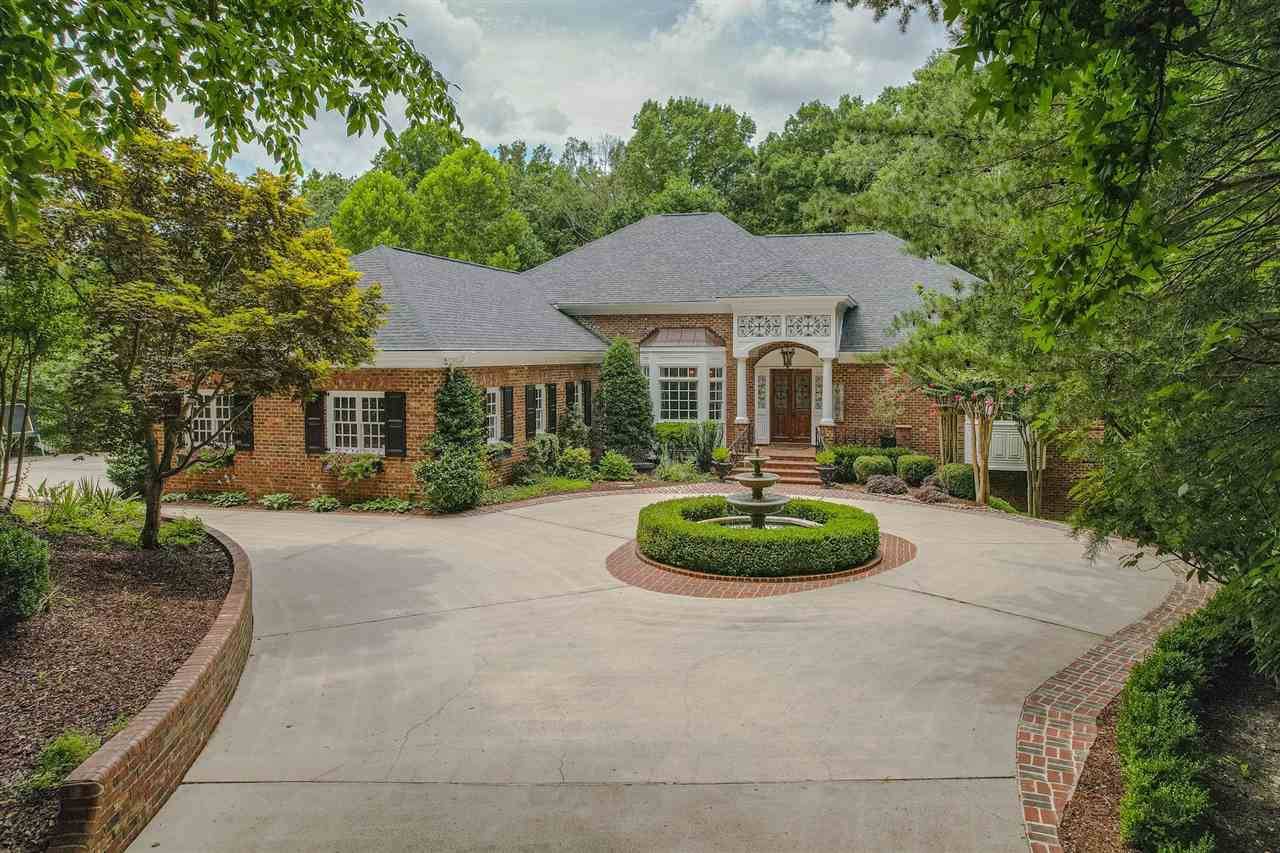Bought with EXP Realty LLC
$1,250,000
$1,150,000
8.7%For more information regarding the value of a property, please contact us for a free consultation.
1100 Silver Oaks Court Raleigh, NC 27614
5 Beds
7 Baths
6,401 SqFt
Key Details
Sold Price $1,250,000
Property Type Single Family Home
Sub Type Single Family Residence
Listing Status Sold
Purchase Type For Sale
Square Footage 6,401 sqft
Price per Sqft $195
Subdivision River Oaks
MLS Listing ID 2400653
Sold Date 10/01/21
Style Site Built
Bedrooms 5
Full Baths 5
Half Baths 2
HOA Fees $106/ann
HOA Y/N Yes
Abv Grd Liv Area 6,401
Year Built 1991
Annual Tax Amount $5,222
Lot Size 1.990 Acres
Acres 1.99
Property Sub-Type Single Family Residence
Source Triangle MLS
Property Description
A private driveway takes you back to this secluded sanctuary on a 1.99 acre lot which backs to 157 acres of Nature Preserve. This N. Raleigh estate home offers the ultimate in privacy in a convenient location. Updated Kitchen w/ granite counters & Sub Zero fridge. Amazing floor plan w/ a 1st floor Master Suite, Media Room, Rec Room, Exercise Rm & Office. Backyard oasis features a pool, hot tub, fire pit & gourmet cooking area ideal for entertaining. New Roof ('20), LVP flooring ('18) & HVAC ('16 & '21)
Location
State NC
County Wake
Community Pool
Direction N. on Falls of Neuse, pass Ravens Ridge Rd. Left into River Oaks on Kings Grant. Continue straight then Left on Silver Oaks. Continue to cul-de-sac & immediate left to shared private driveway. Bear right up driveway.
Rooms
Bedroom Description Entrance Hall, Living Room, Dining Room, Family Room, Office, Kitchen, Breakfast Room, Primary Bedroom, Bedroom 2, Bedroom 3, Bedroom 4, Bedroom 5, Utility Room, Bonus Room, Other, Other, Other, Other, Den, Exercise Room, Media Room, Mud Room, Recreation Room, Bathroom 2
Other Rooms Shed(s), Storage
Basement Daylight, Exterior Entry, Finished, Full, Heated, Interior Entry
Interior
Interior Features Bathtub/Shower Combination, Bookcases, Ceiling Fan(s), Double Vanity, Eat-in Kitchen, Entrance Foyer, Granite Counters, High Ceilings, In-Law Floorplan, Pantry, Master Downstairs, Separate Shower, Soaking Tub, Storage, Tray Ceiling(s), Walk-In Closet(s), Walk-In Shower, Water Closet, Whirlpool Tub
Heating Floor Furnace, Natural Gas
Cooling Central Air, Zoned
Flooring Ceramic Tile, Cork, Hardwood, Vinyl, Marble, Tile
Fireplaces Number 2
Fireplaces Type Basement, Gas Log, Living Room, Recreation Room
Fireplace Yes
Appliance Convection Oven, Dishwasher, Dryer, Electric Water Heater, Gas Cooktop, Gas Range, Humidifier, Indoor Grill, Microwave, Range Hood, Refrigerator, Self Cleaning Oven, Oven, Washer
Laundry In Basement, Main Level
Exterior
Exterior Feature Fenced Yard, Gas Grill, Lighting, Rain Gutters, Tennis Court(s)
Garage Spaces 3.0
Pool In Ground, Private, Salt Water
Community Features Pool
Utilities Available Cable Available
View Y/N Yes
Porch Deck, Enclosed, Patio, Porch, Screened
Garage Yes
Private Pool Yes
Building
Lot Description Cul-De-Sac, Hardwood Trees, Landscaped, Secluded, Wooded
Faces N. on Falls of Neuse, pass Ravens Ridge Rd. Left into River Oaks on Kings Grant. Continue straight then Left on Silver Oaks. Continue to cul-de-sac & immediate left to shared private driveway. Bear right up driveway.
Sewer Septic Tank
Water Public
Architectural Style Traditional, Transitional
Structure Type Brick Veneer
New Construction No
Schools
Elementary Schools Wake County Schools
Middle Schools Wake County Schools
High Schools Wake County Schools
Read Less
Want to know what your home might be worth? Contact us for a FREE valuation!

Our team is ready to help you sell your home for the highest possible price ASAP


