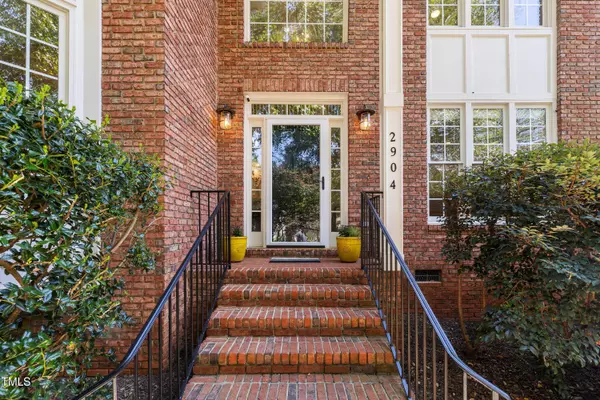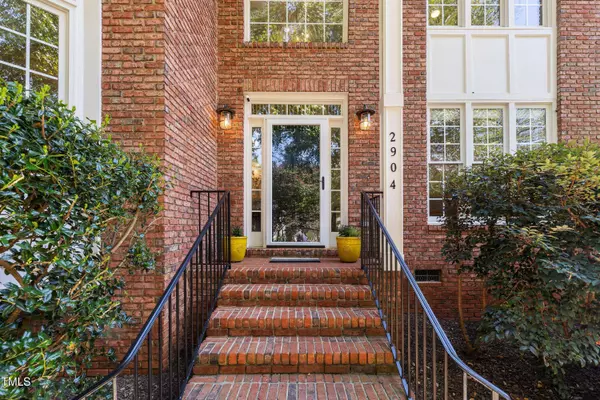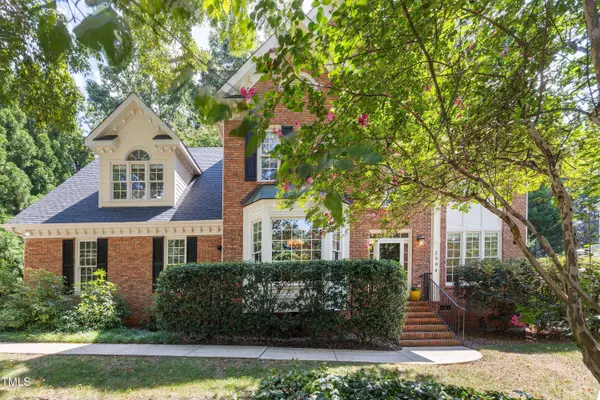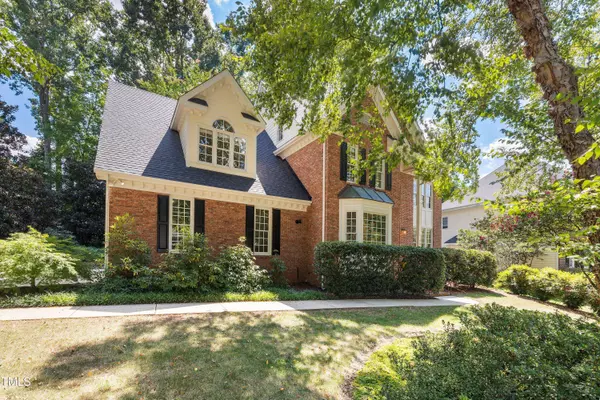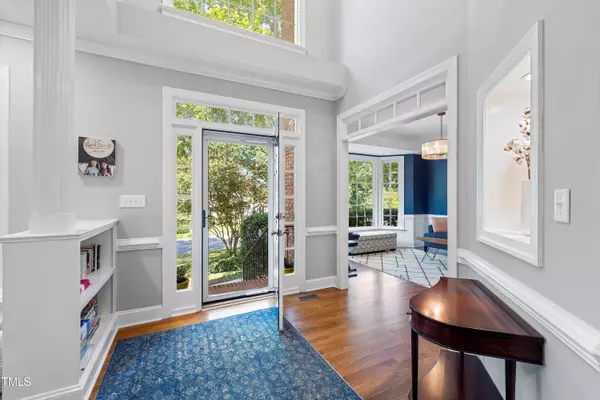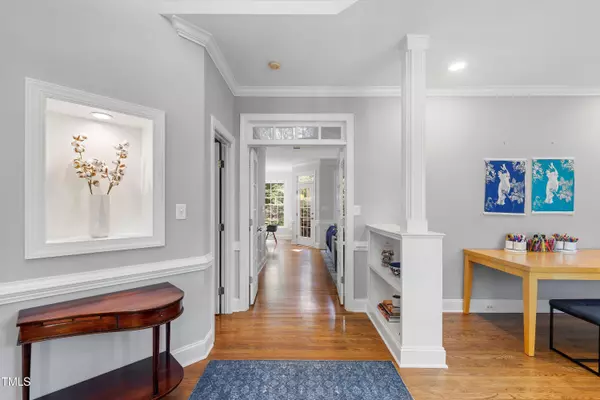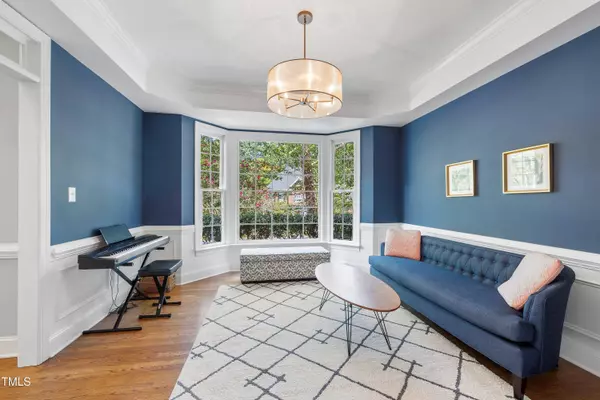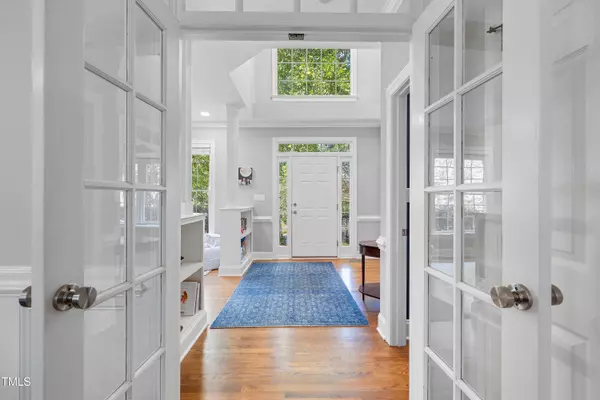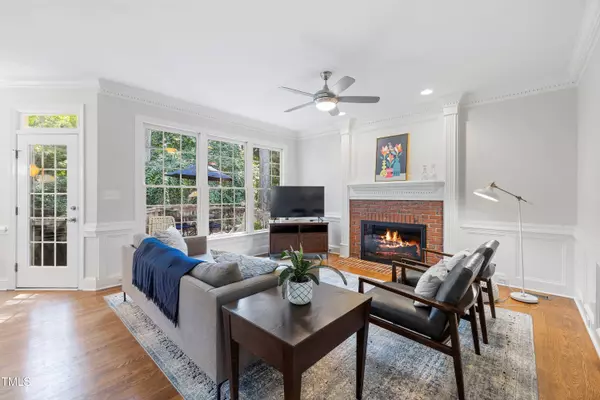
GALLERY
PROPERTY DETAIL
Key Details
Sold Price $940,000
Property Type Single Family Home
Sub Type Single Family Residence
Listing Status Sold
Purchase Type For Sale
Square Footage 3, 400 sqft
Price per Sqft $276
Subdivision Bridgeton Park
MLS Listing ID 10121286
Sold Date 11/06/25
Style House
Bedrooms 5
Full Baths 2
Half Baths 1
HOA Y/N Yes
Abv Grd Liv Area 3,400
Year Built 1997
Annual Tax Amount $7,705
Lot Size 0.370 Acres
Acres 0.37
Property Sub-Type Single Family Residence
Source Triangle MLS
Location
State NC
County Wake
Direction DURALEIGH RD EAST; LEFT ON EBENEZER CHURCH RD; LEFT ON BRIDGETON PARK DR RIGHT ON GRENADINE; LEFT ON BELSPRING; LEFT ON STONE GAP
Rooms
Other Rooms • Primary Bedroom: 16.5 x 15 (Second)
• Bedroom 2: 13 x 11.5 (Second)
• Bedroom 3: 12.5 x 11.5 (Second)
• Dining Room: 14 x 12.5 (Main)
• Family Room: 17 x 15.5 (Main)
• Kitchen: 21 x 15.5 (Main)
• Other: 17.5 x 17 (Main)
• Other: 23 x 22.5 (Main)Primary Bedroom Level Second
Building
Lot Description Back Yard, Front Yard, Garden, Landscaped, Many Trees
Faces DURALEIGH RD EAST; LEFT ON EBENEZER CHURCH RD; LEFT ON BRIDGETON PARK DR RIGHT ON GRENADINE; LEFT ON BELSPRING; LEFT ON STONE GAP
Story 3
Sewer Public Sewer
Water Public
Architectural Style Traditional, Transitional
Level or Stories 3
Structure Type Brick,Fiber Cement
New Construction No
Interior
Interior Features Bathtub/Shower Combination, Bookcases, Ceiling Fan(s), Crown Molding, Double Vanity, Eat-in Kitchen, Entrance Foyer, Pantry, Separate Shower, Storage, Tray Ceiling(s), Walk-In Closet(s), Walk-In Shower, Whirlpool Tub
Heating Forced Air, Natural Gas
Cooling Central Air
Flooring Carpet, Hardwood, Tile
Fireplaces Number 1
Fireplaces Type Living Room
Fireplace Yes
Appliance Dishwasher, Disposal, Gas Range, Ice Maker, Microwave, Range Hood, Refrigerator, Self Cleaning Oven, Stainless Steel Appliance(s)
Laundry Laundry Closet
Exterior
Exterior Feature Garden, Rain Gutters
Garage Spaces 2.0
Fence Back Yard, Partial
View Y/N Yes
Roof Type Shingle
Street Surface Asphalt
Porch Deck
Garage Yes
Private Pool No
Schools
Elementary Schools Wake - Stough
Middle Schools Wake - Oberlin
High Schools Wake - Broughton
Others
HOA Fee Include None
Senior Community No
Tax ID 0785445674
Special Listing Condition Standard
SIMILAR HOMES FOR SALE
Check for similar Single Family Homes at price around $940,000 in Raleigh,NC

Pending
$1,390,356
4808 Glen Forest Drive, Raleigh, NC 27612
Listed by Coldwell Banker HPW3 Beds 4 Baths 3,064 SqFt
Pending
$1,200,000
4501 Duraleigh Road, Raleigh, NC 27612
Listed by Century 21 Triangle Group4 Beds 3 Baths 1,912 SqFt
Pending
$749,000
4830 North Hills, Raleigh, NC 27612
Listed by Choice Residential Real Estate4 Beds 2 Baths 2,189 SqFt
CONTACT

